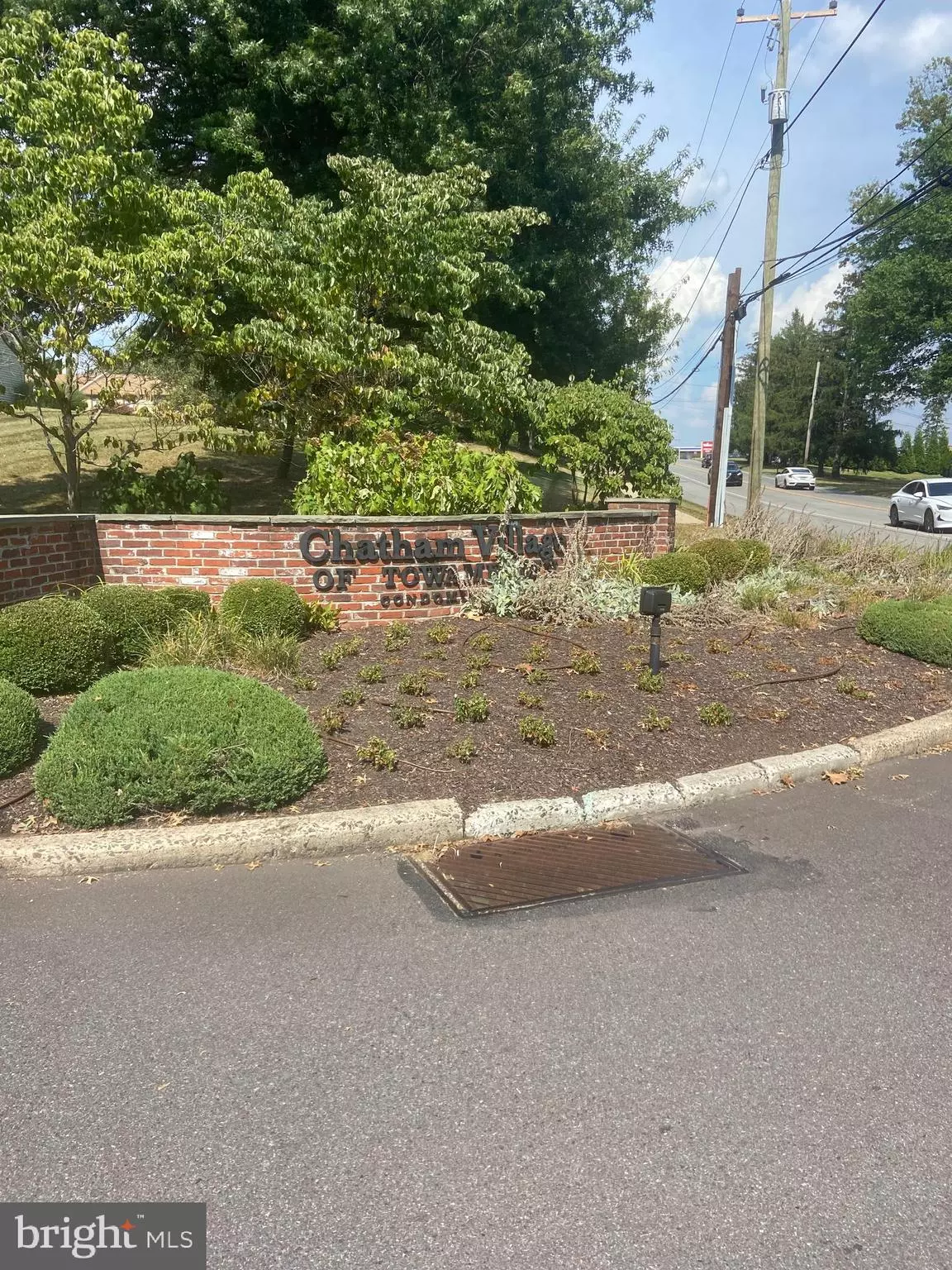$175,000
$174,900
0.1%For more information regarding the value of a property, please contact us for a free consultation.
162 BANCROFT RD #1R Lansdale, PA 19446
1 Bed
1 Bath
588 SqFt
Key Details
Sold Price $175,000
Property Type Condo
Sub Type Condo/Co-op
Listing Status Sold
Purchase Type For Sale
Square Footage 588 sqft
Price per Sqft $297
Subdivision Chatham Vil Of Tow
MLS Listing ID PAMC2083316
Sold Date 10/12/23
Style Unit/Flat
Bedrooms 1
Full Baths 1
Condo Fees $227/mo
HOA Y/N N
Abv Grd Liv Area 588
Originating Board BRIGHT
Year Built 1969
Annual Tax Amount $1,988
Tax Year 2022
Lot Dimensions 0.00 x 0.00
Property Description
Chatham Village 2nd floor condo is now ready ! Enter to a carpeted 2nd floor hallway into your living room . Ahead of you is the entrance to the balcony and windows facing the view of woods and tennis courts. To your right is the galley style full kitchen with refrigerator, electric stove, dishwasher, and breakfast counter out to the combo living room dining room which is freshly painted in neutral colors and new carpet. To your right is entrance to Bedroom and full bath. Enjoy Chatham's pool in the summer. Small tag fee required. Chatham has 33 acres of rolling hills, woods, stream and beautiful landscaping. There are picnic tables in the wooded park area by the stream. An exercise room is available in the club house and a hotel suite that can be rented for special occasions. The club house features a large meeting room with fireplace and small kitchen area that can also be rented. There are two laundromats in Chatham if you don't decide to put a washer/dryer in your unit . Close to train station, turnpike entrance, main highways, shopping and business areas. PRIME LOCATION as you're minutes from North PennMarket Place with Weis Markets, Memorial & Whites Roads Parks AND the PA turnpike and 2 miles to Merk.
Location
State PA
County Montgomery
Area Towamencin Twp (10653)
Zoning RESIDENTIAL
Rooms
Other Rooms Living Room, Kitchen, Bedroom 1
Main Level Bedrooms 1
Interior
Interior Features Combination Dining/Living, Kitchen - Galley, Tub Shower
Hot Water Natural Gas
Heating Forced Air
Cooling Central A/C
Equipment Refrigerator, Dishwasher
Furnishings No
Fireplace N
Appliance Refrigerator, Dishwasher
Heat Source Natural Gas
Laundry Shared
Exterior
Utilities Available Natural Gas Available, Electric Available, Cable TV, Phone Available
Amenities Available Swimming Pool, Tennis Courts
Waterfront N
Water Access N
Accessibility None
Parking Type Parking Lot
Garage N
Building
Lot Description Landscaping, Trees/Wooded
Story 2
Unit Features Garden 1 - 4 Floors
Sewer Public Sewer
Water Public
Architectural Style Unit/Flat
Level or Stories 2
Additional Building Above Grade, Below Grade
New Construction N
Schools
High Schools North Penn
School District North Penn
Others
Pets Allowed Y
HOA Fee Include Common Area Maintenance,Ext Bldg Maint,Insurance,Lawn Maintenance,Pool(s),Trash,Water
Senior Community No
Tax ID 53-00-00693-316
Ownership Condominium
Security Features Smoke Detector
Acceptable Financing FHA, Cash, VA, Conventional
Horse Property N
Listing Terms FHA, Cash, VA, Conventional
Financing FHA,Cash,VA,Conventional
Special Listing Condition Standard
Pets Description Cats OK, Dogs OK
Read Less
Want to know what your home might be worth? Contact us for a FREE valuation!

Our team is ready to help you sell your home for the highest possible price ASAP

Bought with Steve T Salemno • RE/MAX Centre Realtors






